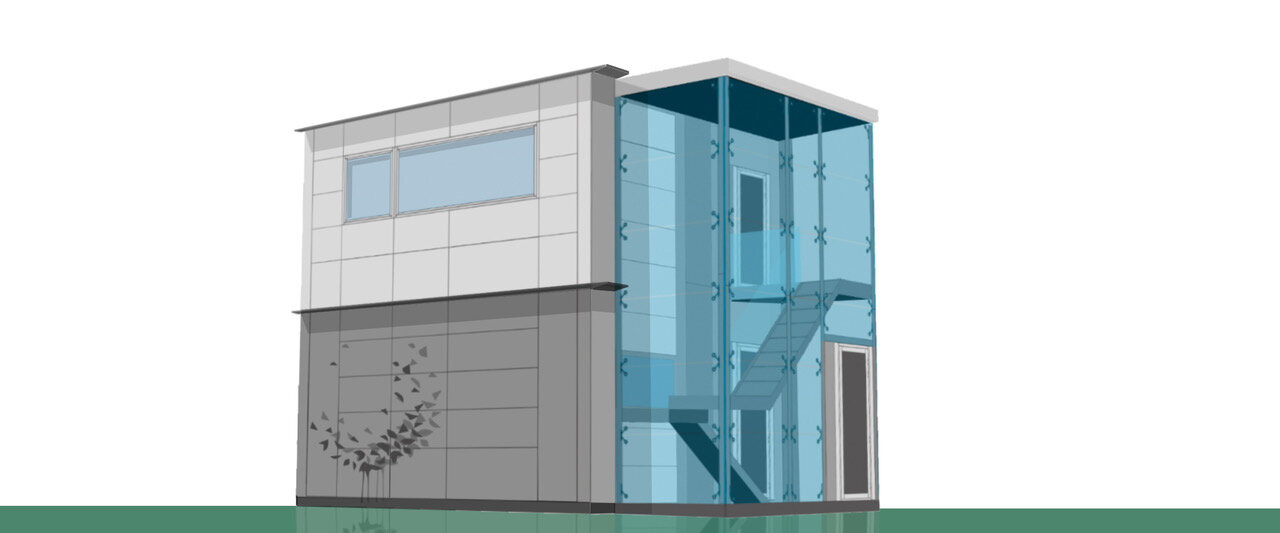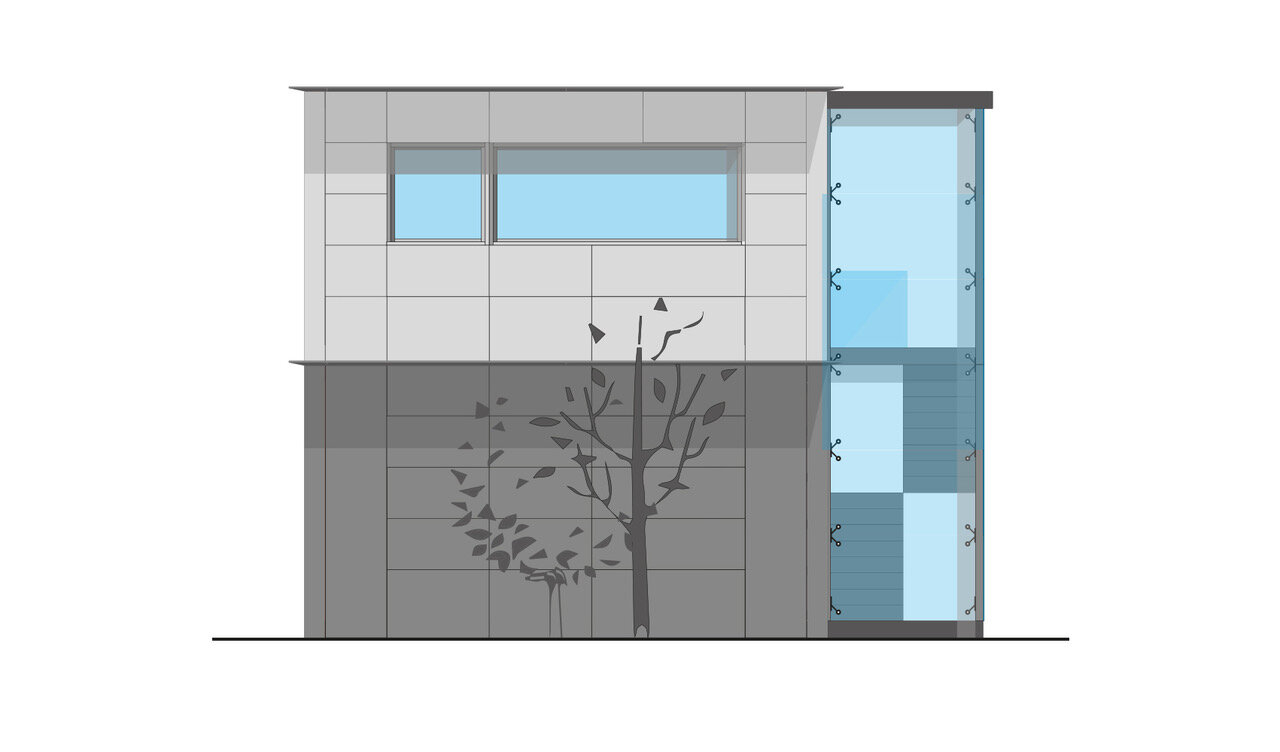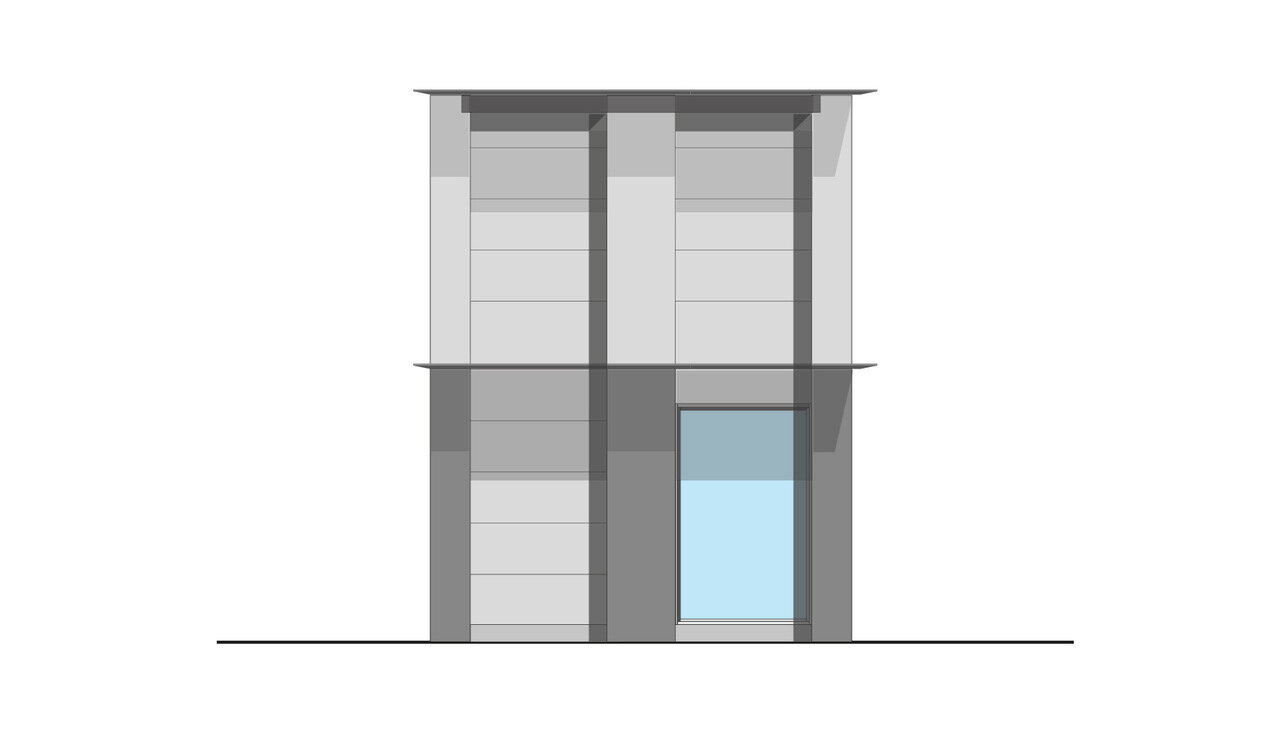
The Multifab MS2
We are delighted to announce our new compact and easy living design - the HABODE Multifab MS2 - a 2 level 68m2 ‘tiny’ modular home. This design maximises the floor areas (each 30m2) by annexing the stairway and landing (8m2) into a glass encased feature, giving a sense of space and light, upstairs and down.
This is an easy building to put on an already established section if you wish to sub-divide or lease your land, or to have as a second dwelling for rental purposes. This is a ‘super sized’ tiny home.
The colours of the exterior panels are interchangeable and the floors can be either bedrooms downstairs with lounge and kitchen on the second level, or vice versa. If you can only afford one level at a time, we can do that, too, by configuring the interior as one small home with the option to change the layout later and add an extra floor - or two - on top. We even have a lift as an optional extra.
As with all our buildings, the Multifab MS2 is constructed to the same exacting standards and superior quality that you have come to expect from a HABODE. What we call “champagne for the price of wine”, the MS2 retails at $200k plus site specific costs.
If you have a section you might like to put a second dwelling on, please get in touch with your address details and we can check whether you will be able to put the 2 level Multifab MS2, or the single level 80m2 Classic MK2, (or even both!) on your property.
Western Elevation
Northern Elevation
Eastern Elevation
Southern Elevation
Floor Plans
Kitchen and Living Area
Entrance, Bedrooms and Bathroom
Alternative Floor Plan
Are you ready to take the next step?
We are aiming to start our next production run, of no more than 8 houses, during the last quarter of 2021, with an estimated delivery of January 2022.
To secure your place in the queue, click the button below, fill out the form, and we will be in touch to let you know the next steps. Don’t miss out on this incredible opportunity!
HABODE colours and specifications may vary from time to time.




