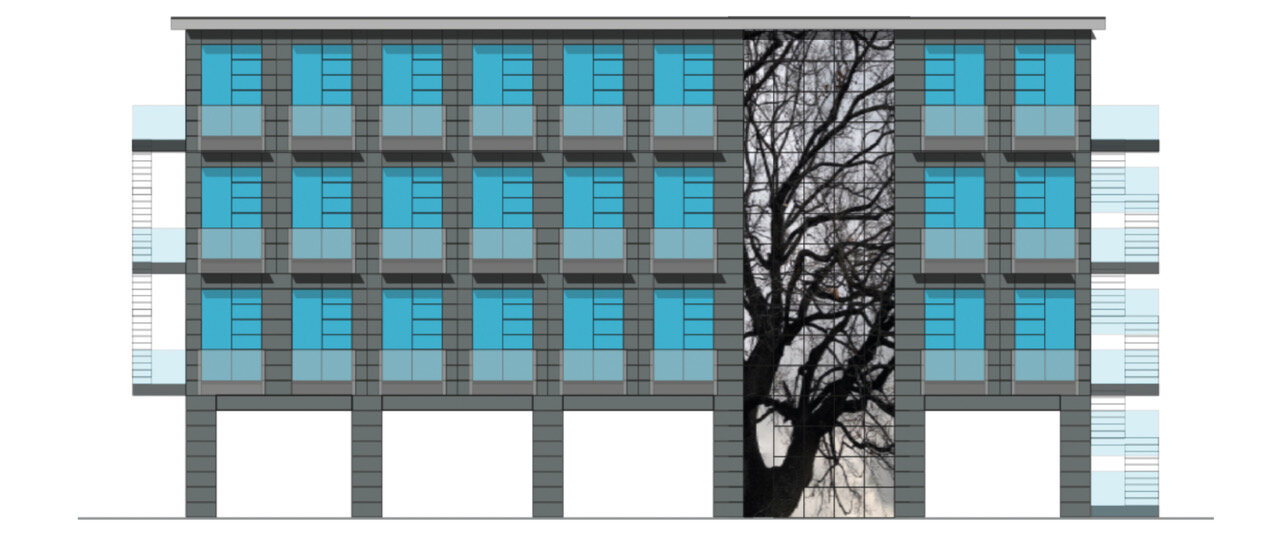
The HABODE Multifab
After 17 years of manufacturing the HABODE Classic single level home, we are pleased to announce the release of our first HABODE Multifab design, ready for production to customisation of buyers’ specifications.
Like the HABODE Classic, the Multifab is a manufactured modular system. The Multifab, though, has been engineered to stack up to six levels. Unlike conventionally built multilevel buildings, the HABODE Multifab’s unique volumetric assembly process eliminates the requirement for scaffolding during its deployment, saving time and money. It arrives to site fully finished - lined, with all services pre-plumbed and wired, plus all kitchens and bathrooms in working order – and ready to be connected to pre-prepared foundations.
Once Building Consent has been granted, the manufacturing of the building runs in parallel with site works - rather than waiting for site works to be completed before construction begins – once again, saving time and money.
A conventionally built three level structure generally takes between 12 and 15 months to complete. In comparison, a three level walk up HABODE Multifab apartment block will take between 1 and 2 months to manufacture, less than one month to ship to New Zealand and can be deployed on a pre-landscaped site in under 2 weeks.
Steel structure workshop drawings have been completed ready for production with many of the existing Code of Compliant fit-out materials migrating from the MultiProof Certified HABODE Classic that was first deployed in New Zealand in 2006.
The HABODE Multifab can be decommissioned and relocated in the reverse process from which it was assembled, without damage to the building, allowing HABODE Multifabs to be sited on leasehold land.
The following designs can be reconfigured within our design matrix to incorporate changes such as one bedroom apartments or a large hotel. Minimum orders apply.
The Multifab Three Level Apartment Block
EXTERIOR
86m2 apartment, one per level, walk-up.
Can be erected up to six levels with a lift and stair module.
Variations to the exterior cladding include: aluminium weather board; curtain wall glass; tiles or Corten steel panels.
PLAN
STRUCTURE
Each apartment is formed from three modules that lock together like lego and then bolted in place.
Assembly does not require scaffolding.
Engineered to meet a significant seismic event, the Multifab is fully constructed in steel making it more flexible than concrete and steel.
Exterior cladding options are all low maintenance and do not require repainting.
INTERIOR
All interior walls are insulated which also functions as sound proofing.
Apartments feature a heat recovery ventilation system that operates by efficiently recovering heat from the air extracted from wet rooms (bathroom, kitchen, etc). This is then filtered and distributed throughout the habitable rooms (living room, bedroom, etc), delivering a healthier and more comfortable indoor environment for the occupiers.
The interiors are fully fitted and ready for habitation. The only requirement is to connect to services.
APARTMENT BLOCKS
The HABODE Multifab is a manufactured modular system which has been engineered to stack up to six levels.
The picture above (on left) demonstrates how a conventional multi-level is assembled piece by piece.
Alternatively, the Multifab’s modular volumetric assembly allows for faster deployment as completed modules are bolted together in blocks, eliminating the requirement for scaffolding - the culmination of which saves time and money.




